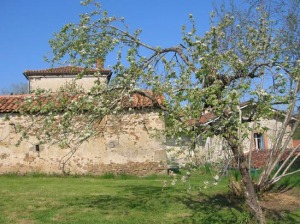 Front of House
Front of House
We are selling our house in Cherves Chatelars in the Charente.
About the house
8km from the market town of Chasseneuil at the heart of a picturesque village of Cherves Chatelars, this 19th century Manor House is an exceptional property with many original features including 8 fireplaces, oak floorboards throughout and beams, 170m² of habitable space comprising: Kitchen, Dining room, Sitting room, 5 Beds, 2 Offices, Bathroom, 90m² convertible attic, 2 cellars, OilCH, numerous stone outbuildings including an enormous barn with mezzanine floor, exposed beams and workshop, 1 little cottage to renovate, 20m² garage and 1174m² land including a terraced garden overlooking the village and surrounding countryside and a plot of 640m² a couple of paces away from the house, mainly laid to lawn with stone outbuildings suitable for small livestock.
CLICK HERE FOR MORE PICTURES Side entrance to kitchen courtyard
Side entrance to kitchen courtyard
Area: Montemboeuf
Heating: Oil and Wood
Kitchen: Cupboards
Rooms: 11
Bedrooms: 5
Bathroom(s): 1
Office(s): 2
Garage: 2
Living space: 170 m²
Living room: 28 m²
Land: 1.174 m²
Terrace: 15 m²
Habitable rooms:
* 2 Offices 11m² with fireplace, 8.6m² with glazed door to exterior
* 5 Bedrooms all on the 1st floor, accessed from landing/corridor, 10.7m² with fireplace access to 8.6m² (ideal for dressing room/en suite), 13m², 16.6m² and 23m² all with beautiful original fireplaces and oak floorboards, the latter with access to attic staircase.
* Kitchen 23.8m² with fireplace, oak floorboards, 1.5m² pantry, original cupboard, window seat. Loads of character.
* Entrance hall 5.3m² lovely original tiling, window. Access to stairs, cellar, kitchen, Dining room and Sitting room
* Dining Room 13.4m² fireplace, oak floorboards, glazed door to terrace
* Bathroom 1st floor, Recently installed, Bath , shower, Basin and WC
* Lounge 28.6m² with fireplace and woodburner, oak floorboards, ceiling rose, south facing
* 2 Offices 11m² with fireplace, 8.6m² with glazed door to exterior
Other rooms:
* 2 Cellars 16m² and 20m² former housing the boiler
* Garage stone built 20M² with beams
* Loft with Conversion Possibilities Impressive 90m² attic fully convertible, impressive roof timbers, original floorboards, staircase to access
* Terrace approx. 15m² overlooking village outskirts/rooftops and countryside beyond
Outbuildings:
* Barn, used as artists workshop and exhibition space, with stunning roof beams and spot lighting
* Old cottage very cute typical old stone cottage to renovate – approx. 18m² with attic over. Stone walls, stone sink, stone “potager” oven, fireplace
* 5 small outbuildings– a heartwarming collection of small stone outbuildings to use as summer kitchen, potting shed etc etc
Land:
* enclosed attached terrace and mature garden of approx. 100m² overlooking the village and countryside
* Courtyard enclosed between the house and outbuildings, lovely stone steps etc
* Garden with trees separate 640m² garden mainly laid to lawn with garage and small livestock outbuildings. A few paces from the house, also with nice views.
Other equipment:
* 8 Fireplace
* Septic Drainage System installed 2004
Windows:
* Wood original, single glazed
Roofing:
* Tiles entirely redone in 1999
Flooring:
* Tiled Floor original (victorian style) floor tiles
* Floorboards original oak throughout the entire house
Wall coverings:
* Paint
Services:
* shops Bakers/grocers, hairdressers in the village, mechanic
* Rambling trails everywhere
* Town Centre 8km from the market town of chasseneuil
* School primary
* Fishing Extremely picturesque fishing lake a short walk away
* Train Station 8km
Views:
* Clear over the village to the countryside beyond




